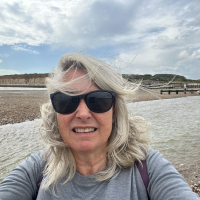Attention: Please take a moment to consider our terms and conditions before posting.
Elevation drawings

kimbo
Posts: 3,011
Hi
am looking for someone for elevation drawings for Greenwich planning. Just getting render and canopy built (same as next door) but as I live in conversation area need some diagrams. Could anyone help, think it would have to be quite quick as I have already submitted a planning submission
Thanks Kim
am looking for someone for elevation drawings for Greenwich planning. Just getting render and canopy built (same as next door) but as I live in conversation area need some diagrams. Could anyone help, think it would have to be quite quick as I have already submitted a planning submission
Thanks Kim
0
